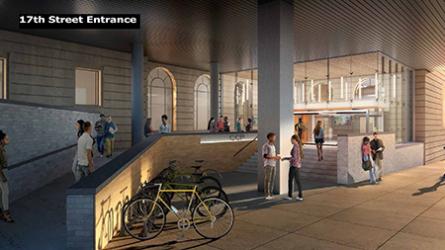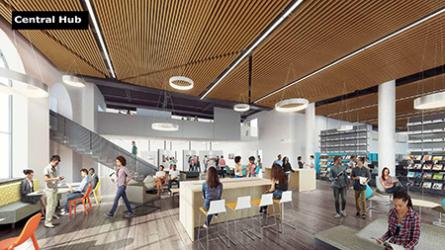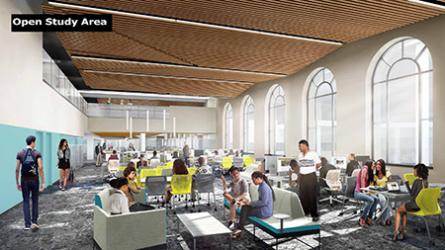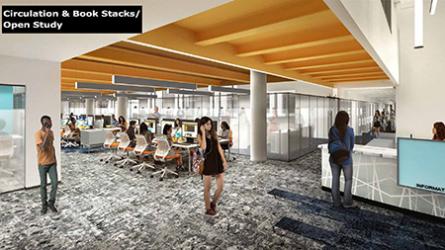In Fall 2017, Community College of Philadelphia embarked on the planning process for the NEW Library and Learning Commons. Established by College leadership and the primary stakeholders, the vision for the space is a welcoming educational environment celebrating the diversity of age, cultures and points of view of the College community. The space will have clear wayfinding while taking advantage of great natural light. There will be places for quiet study and for collaboration while securing the book collection. An emphasis is on offering an array of group study/classroom spaces, technology and flexibility. Lastly, it is important that the space exude beauty with artwork, finishes and furniture.
Once the vision was set, the next step was to gain broader knowledge from the College community about their perspectives on the new space. In January, February and March of 2018, nineteen focus groups were conducted by the architects, including an educational planner and a library consultant, along with College leadership. There were two College-wide open forums for faculty, staff and administrators, two open forums for students, forums for the staff and faculty from the Library, Learning Lab, Academic Computing Centers, Academic Connections, Educational Support Services, deans across the College, College leadership, Multimedia, Information Technology Services, and the Faculty Center for Teaching and Learning.
The high-level findings from the focus groups were:
- The building and project area have “great bones”
- There are good windows, good natural light
- Students in general were positive about the library – “I come here and I know they’ll help me”
- Improved space with flexibility would draw in more faculty to meet with students
- Faculty and staff are truly concerned about helping students succeed
- Group study rooms used constantly; more would be used as well
- Wayfinding is difficult
- Sensitivity to universal design; visual, aural, physical
- Carrels and tables near windows are well used; carrels not powered or lighted
- Some areas not well lit
- A computer classroom to accommodate 36 students would be very helpful
- Access to food and coffee is important
The vision and high-level findings were the cornerstone for the new space and the foundation for the architects' designs for the Library and Learning Commons, which will encompass the Learning Lab (tutoring, group tutoring), the Library (information literacy), and the Student Academic Computer Center (technological knowledge). In addition, the space will house two Active Learning Classrooms, three Computer Classrooms (with Smart Technology), a Smart Conference Room, two levels of open study areas, a quiet study area, six group study rooms, a group study lounge, a makerspace, office spaces, and over 200 computers for students.
Construction Timeline:
Phase One of the project began in late August and is estimated to be completed at the end of December 2019. This phase includes the enclosed book stacks, two computer classrooms, which will be primarily used for Library instruction and also some paralegal courses, a Smart Technology Conference Room, the One Button Studio, a group study room equipped with smart technology, a group study lounge, two Active Learning Classrooms, and the Library faculty and staff offices and work areas.
Phase Two completion is estimated for May 2020. This phase will include the first level (on the east side of the current Library) and the rotunda level for open study space, computers for student use, tutoring space, a computer classroom, which will be primarily used for computer tutoring, the quiet study space, and five additional group study rooms, equipped with smart technology. Additionally, administrative offices for Academic Connections and Educational Support Services staff, and office and work space for the Learning Lab faculty and staff are in Phase two. A significant access point to the phase two is on the rotunda level bridge to enter the Library and Learning Commons.
The Third and Final Phase is estimated for completion in November 2020. This phase will include additional open study space, computers for student use, a central hub area with soft seating and banquette tables, an exhibit area, which will showcase faculty and student work from various disciplines, a café, and a maker space.
Please check back to this website as we will continue to update the progress being made on this exciting project!




