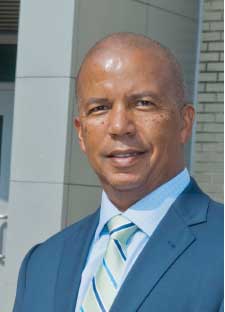
Dr. Donald Generals
President, Community College of Philadelphia
As the College transitions from the first 50 years into the next, we have established a plan for defining world-class facilities, in both structure and purpose, that is anchored to maximizing student success. This path was made possible through the participation of all of the College’s stakeholders and a collaborative process and discussion around detailing the future needs of the College’s facilities. Each stakeholder group had a highly focused component in the planning effort to increase opportunities for student success. There were six components: The Student Experience; Workforce Development, Readiness and Economic Innovation; External and Internal Community Relations; World-Class Facilities; and Fiscal Stability and Sustainability. Through this approach a wide spectrum view became clear in addressing what needs to be done to adequately support the current trends in pedagogy and the evolving needs of student life, as well as how to reconsider the entire College as a single unit defined as “an integrated learning environment.”
The development of the Facilities Master Plan has been vetted through the fabric of Guided Pathways and purposefully aligned to the long-standing mission of the College. It provides a strategic means to transcend barriers of the past with creative solutions for active learning, social and collaborative learning spaces (internal and external of classrooms), establishing community engagement opportunities by “opening the campus and the three centers,” and creating spaces to engage in training for the workplace.
The rich heritage of the Main Campus is preserved within the original U.S. Mint, built in 1901. The plan embraces the historic values in designs that allow everyone to appreciate the past while being propelled into the future. The outdoor learning environments are being recreated to refine the sense of belonging and become a destination within the City of Philadelphia.
This plan is a real model for any educational institution striving to keep student success as the baseline for measuring how facilities should be considered and effectively used. The essence of hundreds of individuals converging on a single goal through meetings, open house discussions, surveys, one-on-one interviews, executive reviews and an open assessment of “how are we doing,” has yielded a plan for decades to come. Further, the Facilities Master Plan fully supports the goals of the College’s 2017-2025 Strategic Plan.
Through the process of developing this unique and bold plan, extraordinary relationships have been established. Having been heard and considered, stakeholders have bolstered confidence in participating in the future plans of the College. We invite you to join us as each phase of this plan comes to life through world-class facilities.
